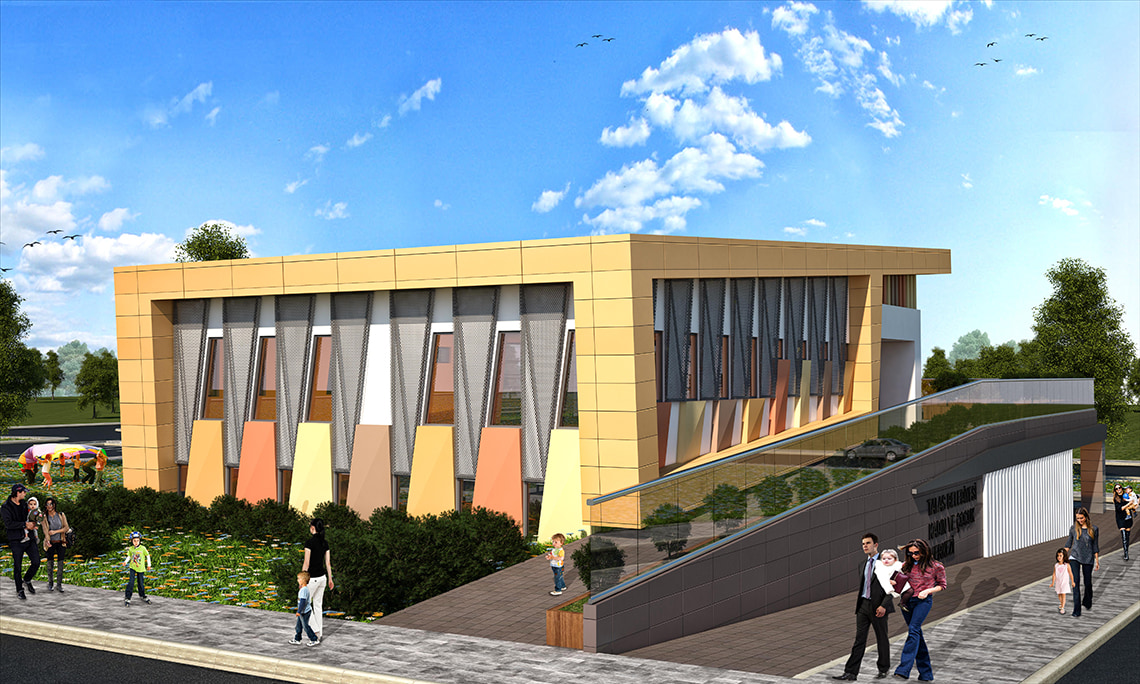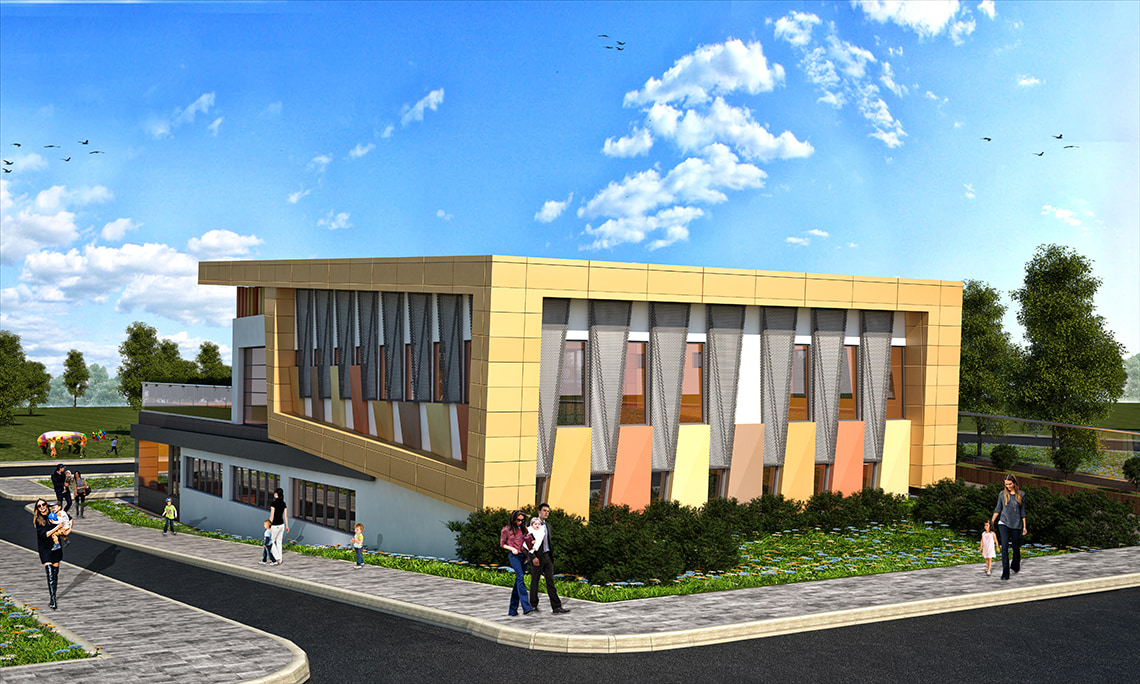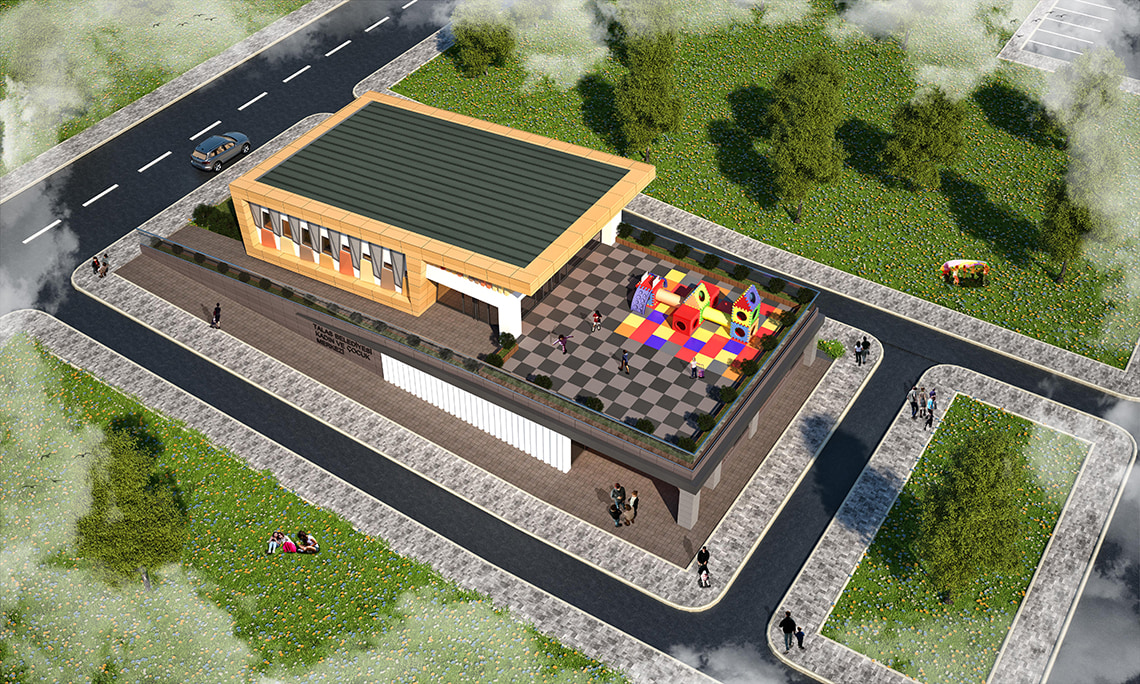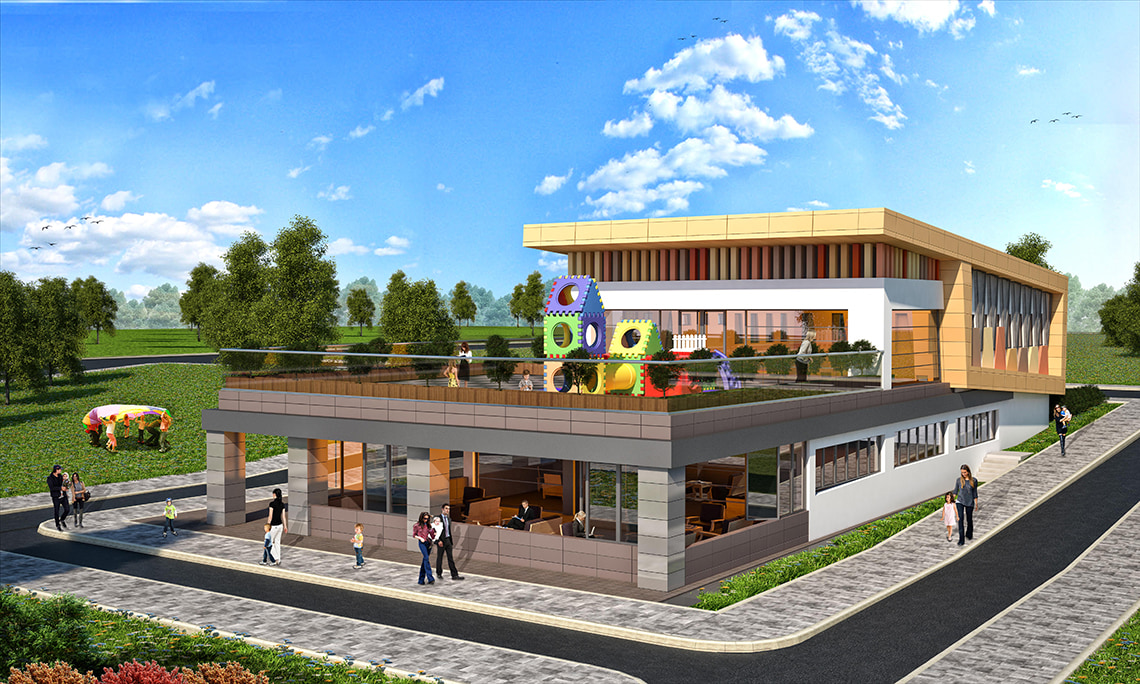The building with a floor area of 520 m² and a total area of 1600 m² on a land planned as a municipal service area of approximately 800 m² on Atatürk Street in Talas district of Kayseri was designed by Ikon Proje to be operated by the municipality with a new service concept and criteria of being open to different uses.
Talas Women and Youth Center was designed as a mixed building that brings together different social functions. The roof carriers of the building, whose main carrier system is concrete, were solved as steel construction.
The center, designed for women and children, has a gym with a capacity of 60 people on the basement floor with natural light. There are dressing rooms, showers and a vitamin bar in the gym.
On the ground floor, there is a multi-purpose hall and administration with an area of 520 m² that can be used for different purposes. This hall is designed to be used for various trainings and seminars and is suitable for dividing with separators.
On the 1st floor, there is a day care center for children with a capacity of 50 children and a 350 m² closed and 200 m² open area.
The building is located on the tram route, between the dense residential area, where the urban transformation has begun, and at a very easy-to-access point. The project, which has the characteristics of being a social and sports place where women can spend time for themselves, as well as a care and activity center where they can safely leave their children, was carried out jointly with Talas Municipality and Ikon Proje. Among the design criteria, the connection of the functions between the different levels, mechanically inside the building and around the building with ramps, has been an important criterion in terms of making the building a disabled-friendly. The connections between the spaces have been one of the main factors affecting the overall design of the building, both physically and visually. With this feature, the building allows different functions to be used both at the same time and at different times.
Especially in the facade design of the building, a dynamic and modern understanding was taken as basis. Transitions between indoor and outdoor spaces are supported by terraces. The blind surfaces on the long side façade of the building are enlivened by covering with aluminum profile grilles and porcelain ceramics. Transparent glass, expanded metal, aluminum composite and porcelain ceramics are used as materials on the facade.




